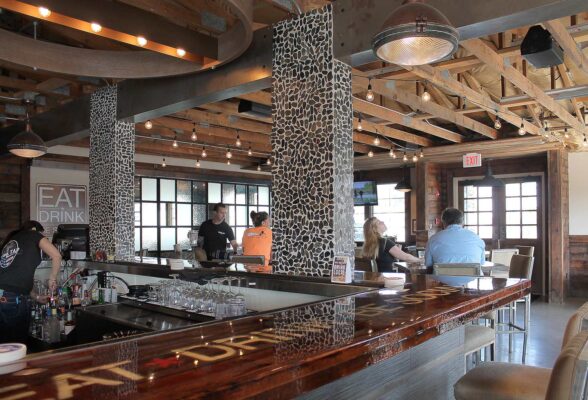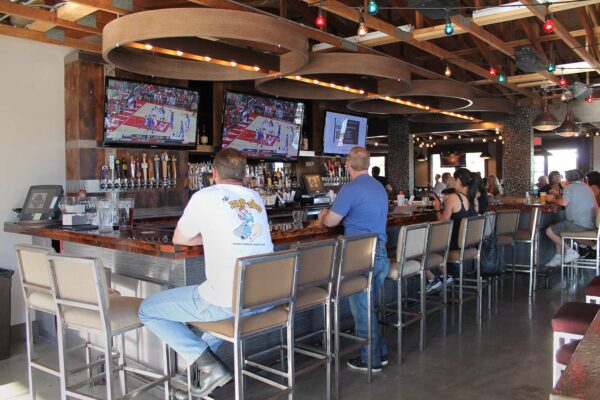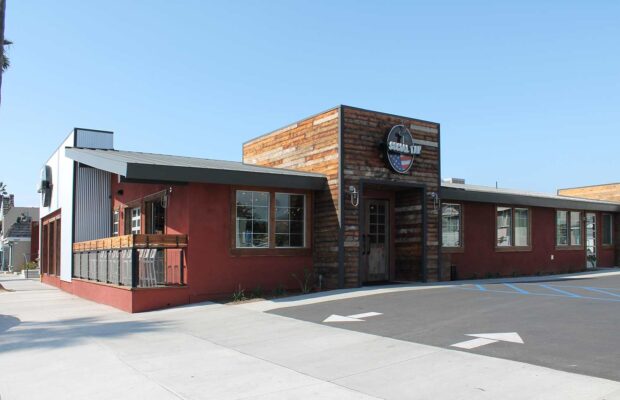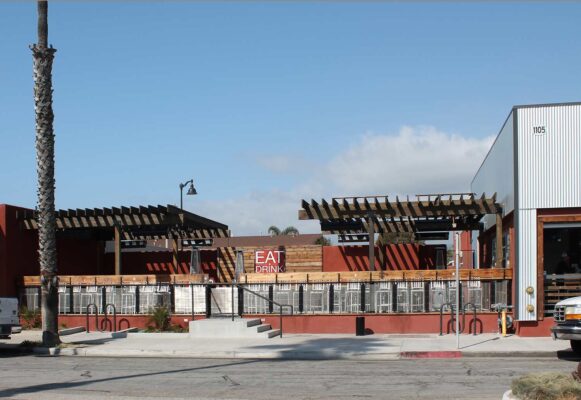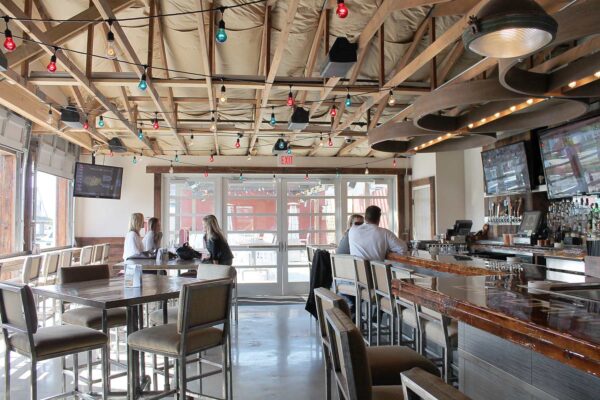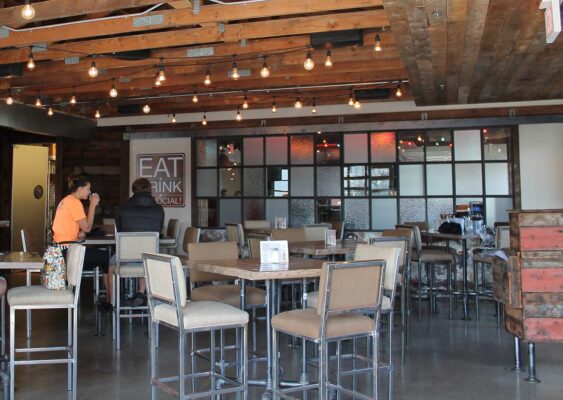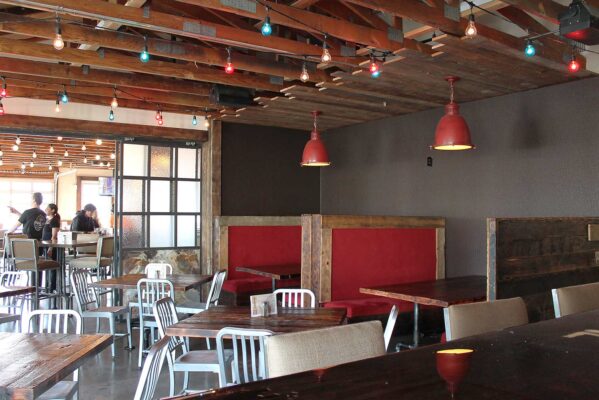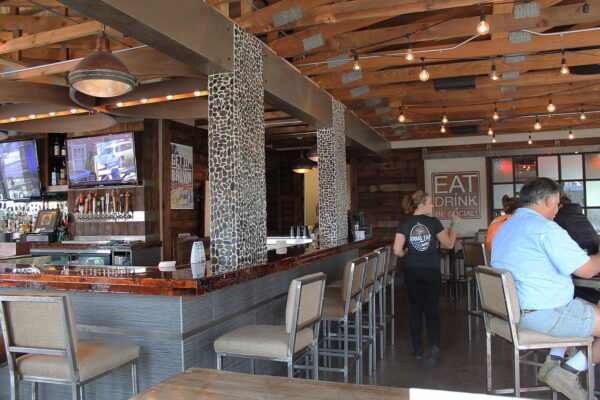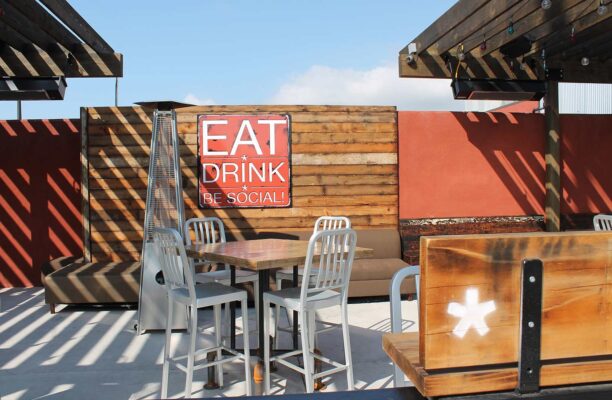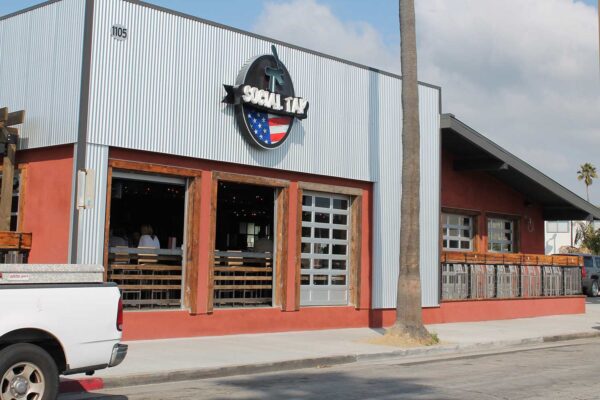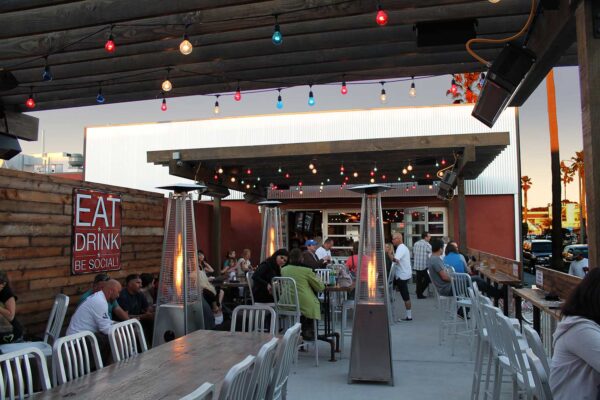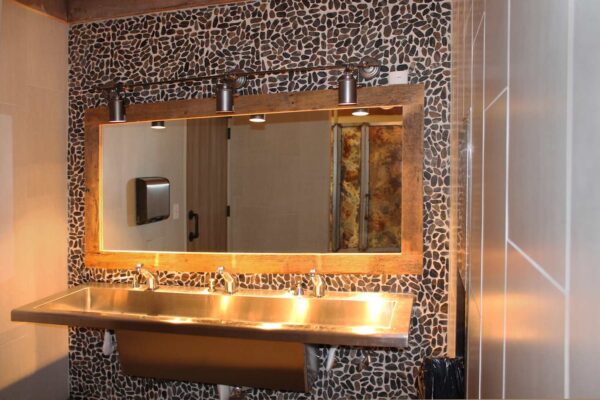The Project:
This 4200 sq ft tavern was a unique project. A tenant improvement project, it was housed in a 100-year-old historic building in the Park in The Park section of San Diego’s downtown baseball stadium. Subtle features – LED-lit quartz bar, die wall finishes and floor finishes – proved to be the most challenging. The original divided lite windows were required to remain, but the owner wanted them to “flip up” to open the restaurant to the vibrant street activity. The original lead glass windows were removed. Structural frames and mechanisms with counter balances were designed, engineered, fabricated and installed by ECI. The original windows were then carefully remounted on the frames. The result is a bulletproof assembly that met all of the historical criteria.
Location
East Village | San Diego, California
